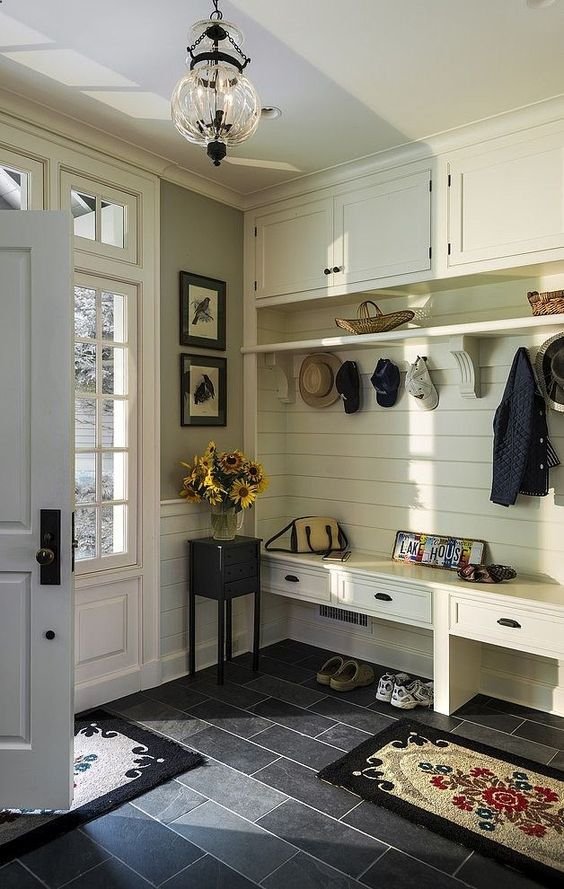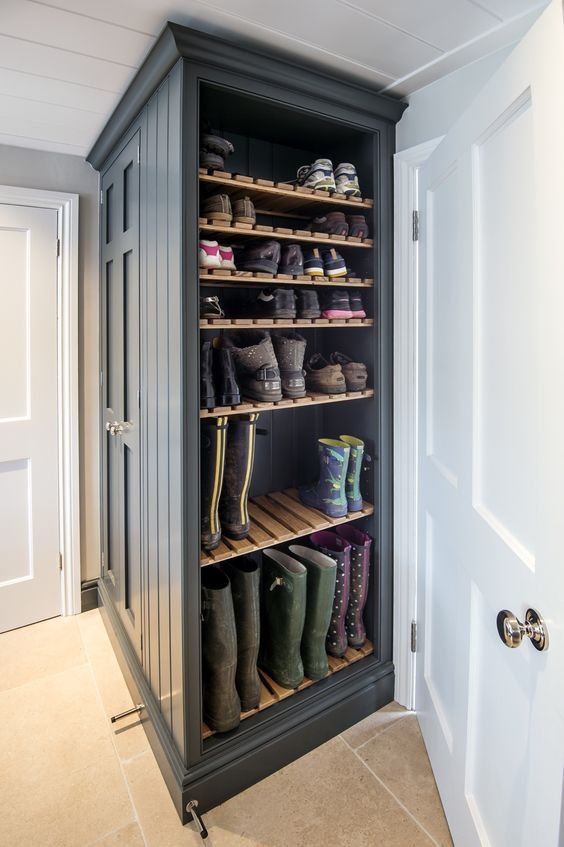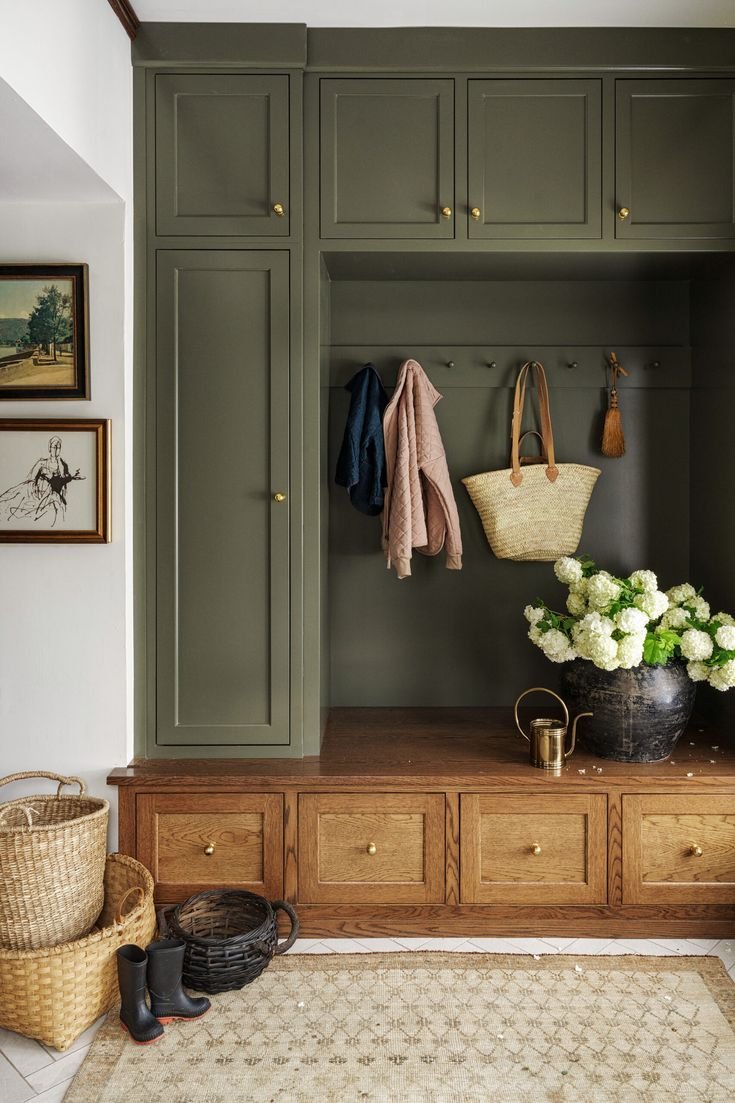A love letter to mudrooms
I heard yesterday that mudrooms are going out of style. Quite frankly, I think that’s bullshit.
Every family I know has stuff. Stuff that’s not really logical to put in your room everyday. Stuff that you wish you could just leave in the garage, but it’s already storing your cars or doing duty as a workshop. It’s your backpacks, purses, sport equipment, shoes, dog leashes, hats. It’s your everyday stuff and it’s beyond annoying to find it on the floor in the entry, dumped on the counter, thrown on a bench or a chair in the living room, blocking the walkway in the garage. We need a space to capture and collect all these things that represent our life outside the home in a way that makes sense.
Old farmhouses often had a working entrance with places to remove your work boots and wash up before coming in to the main part of the home. In Pittsburgh and steel towns all over the midwest, workers would come home from the mills and come in through a separate entrance to shower and clean up. Frank Lloyd Wright added transitional spaces to his homes. They were intentionally small, meant to feel somewhat compressed, before you entered into an expansive space.
Mudrooms and dedicated transition areas in the home are a tradition that continues to make sense. While many of us aren’t working on farms or in mills these days, we are still bringing home with us the baggage and things we need for school, work, sports, and transitional spaces near the entrances of our home help us physically and mentally make the shift into home mode.
Old farmhouse mudroom and working entrance
Practically speaking, your transitional space doesn’t have to be a full room. Not all home layouts lend themselves to a dedicated, full-size mudroom. It can be an alove off of your garage entrance to the home. It can be your laundry room. It can be any space adjacent to your “working entry”. For some families, this is also the front door. The goal of putting the transition space next to your working entry is to give you a moment when you walk in your home to drop your outside, everyday stuff, and shift toward your home vibes.
My home transition space isn’t a full mudroom. One day, I aspire to add a mudroom by extending the laundry room, but for now, we’ve created more of a drop zone to help us collect and store the things we use everyday. Elements that make this drop zone work for us:
Hooks for backpacks, coats, purses and hats. I don’t walk in anymore to backpacks on the floor, couch, and counter.
Small bins for kid shoe storage. Instead of shoes piling up near the doors, they put the shoes in the bins.
The mail collection and paper zone. Where I put papers we still need, but don’t use right away, like coupons or invitations.
The built in dog crate which backs into the garage.
The shiplap and bookcase drawing your eye up, creating space for prettier, more personal things like my grandmother’s creamer collection and photos of friends and family.
The space is only 5 feet wide and 9 feet high, but 45 square feet packs a lot of utility and storage. My son regularly says it’s one of my favorite renovations we’ve ever done. He likes having a space to put his stuff.
In new construction builds all around us, there are small spaces right off the garage entrance that are intended to be mudrooms. They typically have a bathroom - maybe a powder or guest bath - off the mudroom, and then a square, blank space ripe for creative storage and organizational tools.
When bringing cabinetry to a mudroom, its helpful to think about what kinds of things will normally be stored in the space. Generally, a mix of hanging storage, closed storage, cubby style storage, and counter or shelving space will cover the bases for most families.
Check out my Transition space board on Pinterest for more ideas.
Getting your family to use the space is 100% contingent on how easy it is to use- so making it simple for your kids to shed their bags and shoes in an organized way is the number one priority when designing this space. The means having things at a height that’s accessible for them, and not hiding critical storage for things behind a closed door. If it’s out of sight, it’s out of mind.
I’ve also found that assigning a space for each family member increases the likelihood of them using the storage as intended.
Because these spaces are meant to be transitional from an entry point and they are usually smaller spaces, they are opportunities to have a bit more fun and push the limits of your style. If you typically go for light, creamy neutrals, maybe you lead with dark cabinetry and slate tile in the mudroom. If you love to play with color, but are afraid to commit in your main room, you can choose a bold wallpaper to complement a gorgeous painted cabinet. It’s a low-risk way to try something a little outside your comfort zone because it’s not in the main part of your home, but it’s a space you’ll see everyday.
Gorgeous mudroom by Collective Living Design
If mudrooms are going out of style, then I guess I’m ready to be out of fashion. Transition spaces are a perfect example of a space that can provide you with function, form and flow in the home. Storage? Yes. Style? Definitely. Space? Absolutely.











